De Beauvoir House
Set in the heart of De Beauvoir, one of East London’s most exclusive enclaves, this Victorian house was transformed into a home full of character and warmth for a young couple and their two children.
Initially, we were asked to design their key living spaces—the master suite, guest bedroom, formal living room, kitchen and lounge, playroom, and garden. A year later, as their family grew, we returned to craft a nursery and an additional guest bedroom.
The design reflects their bold taste, love for entertaining, and desire for a home that feels both curated and lived-in. Layered with colours, greenery, and meaningful details, the result is a space that tells their story, a home that evolves with them.
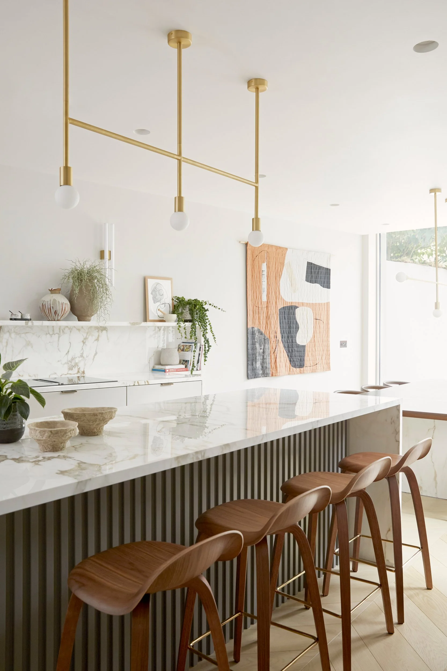
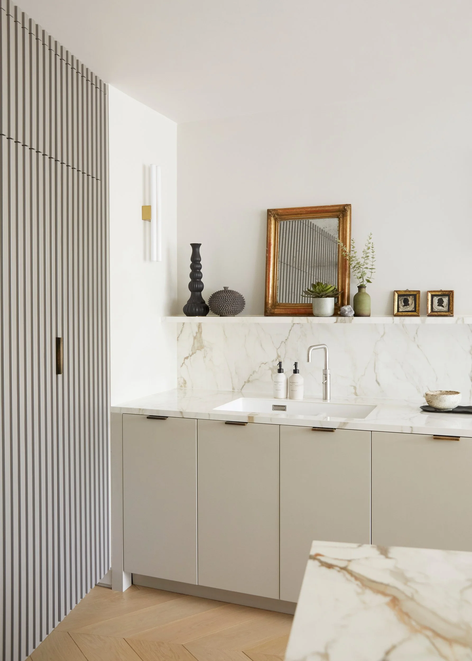
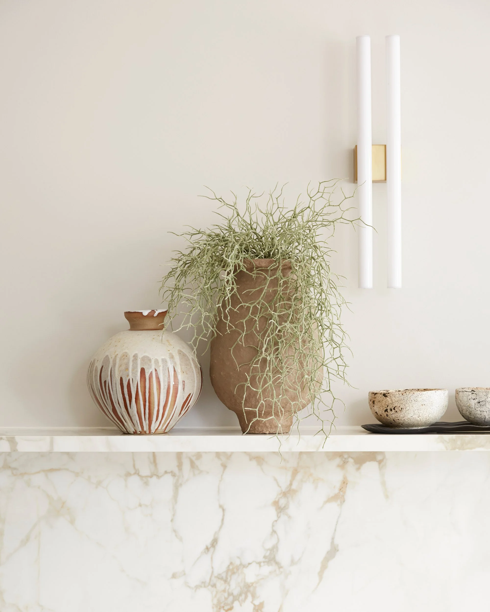
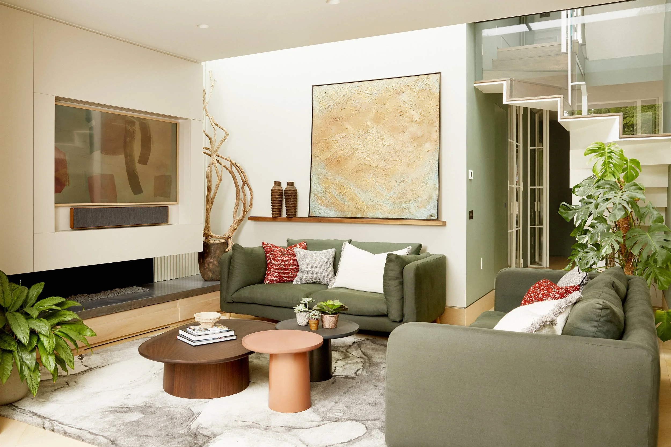
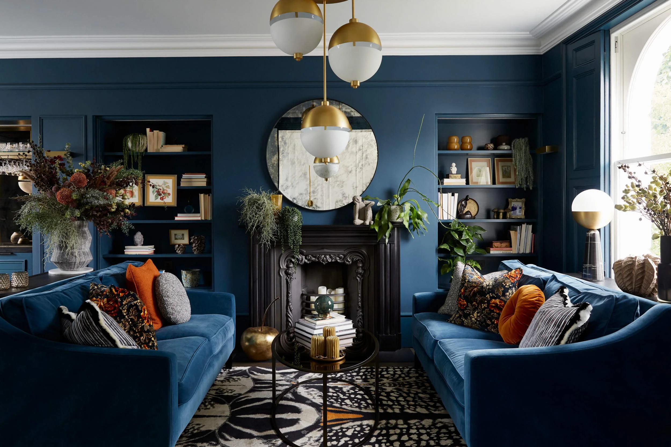
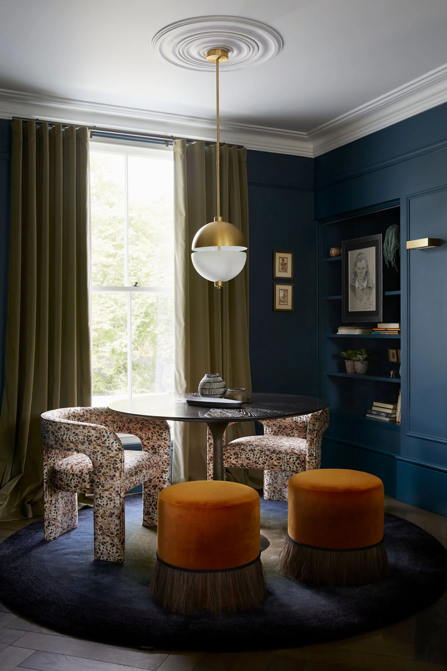
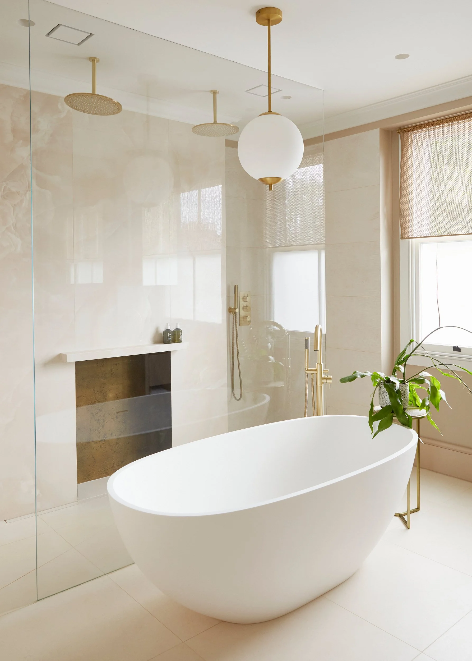
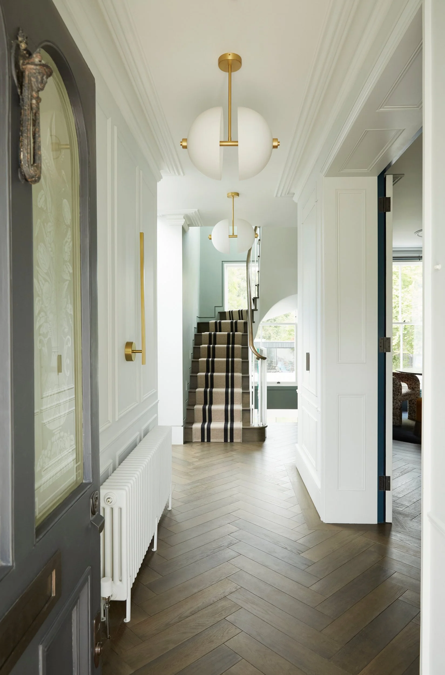
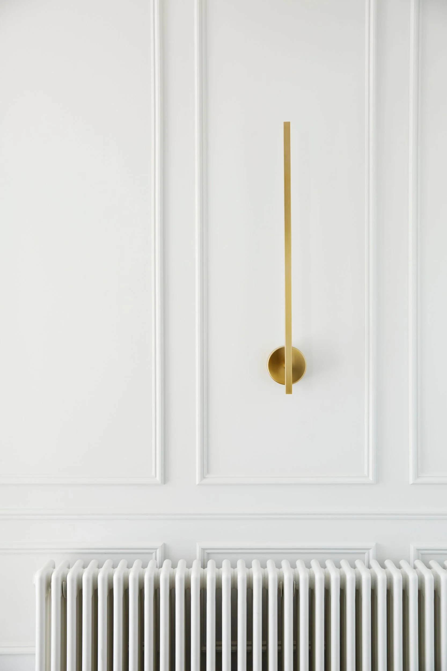
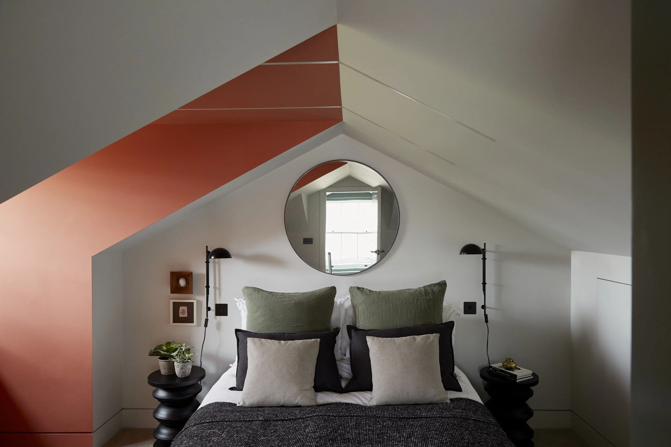
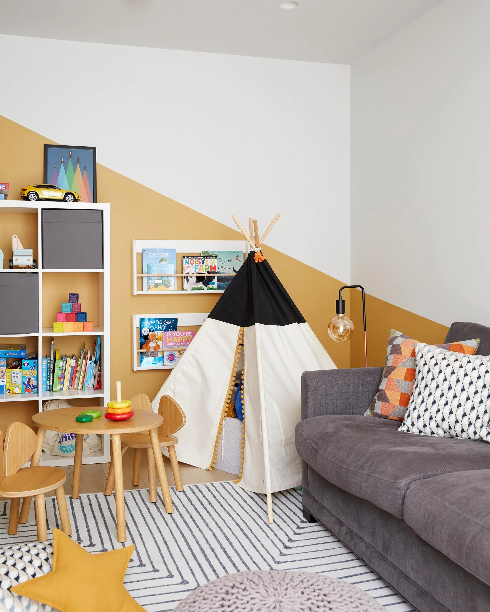
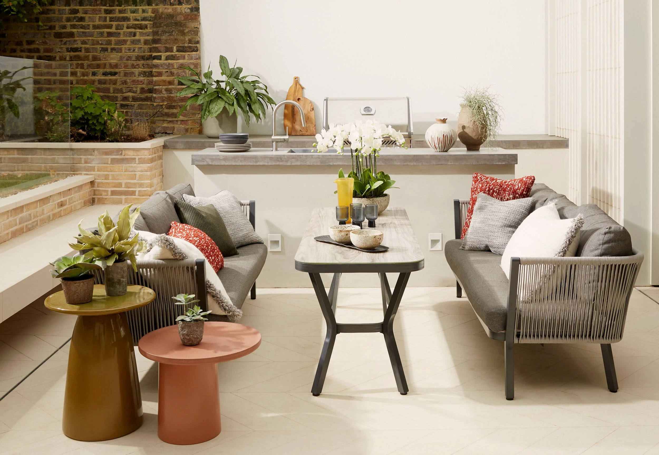
Photos by Kristy Noble
Architecture by Studio Mouncey
